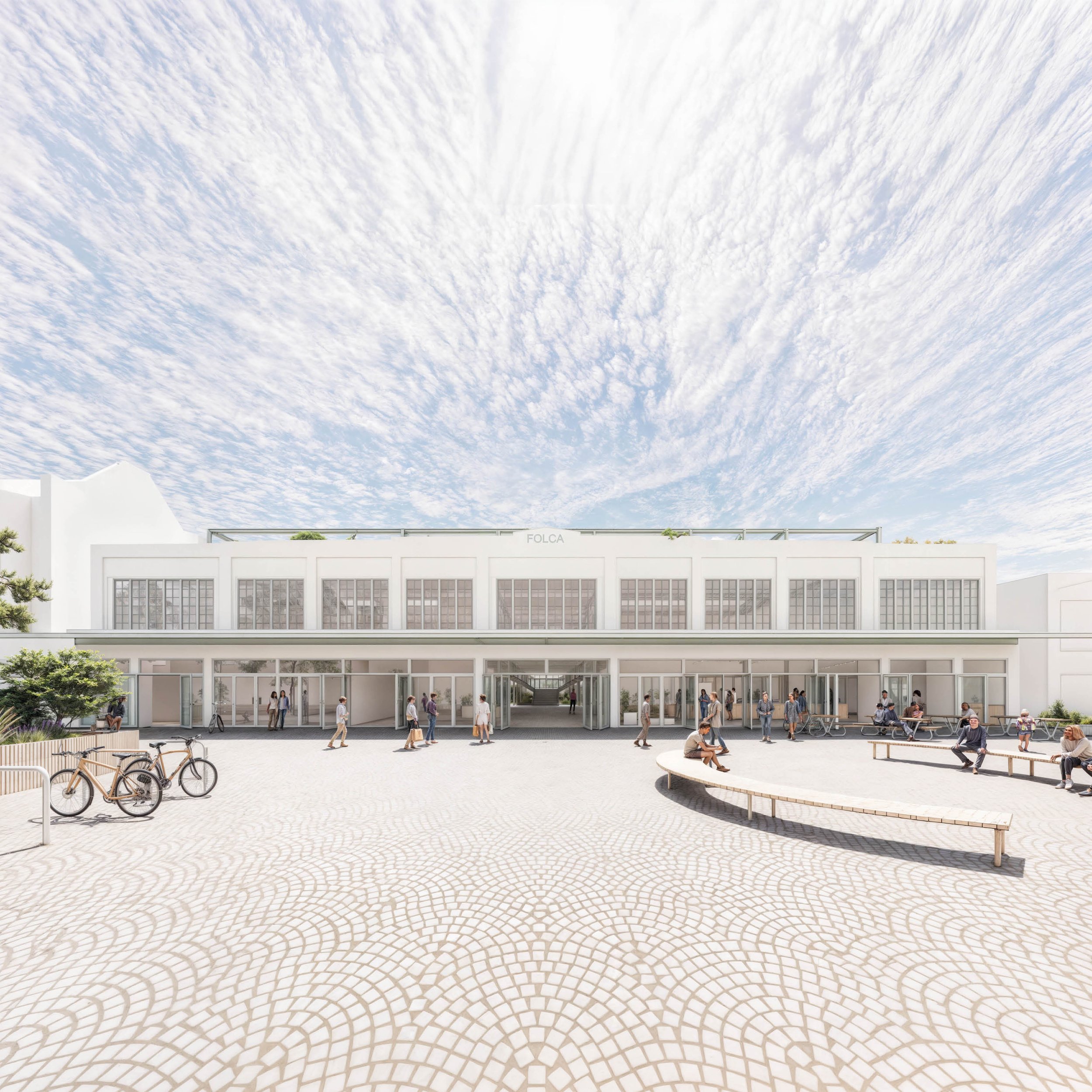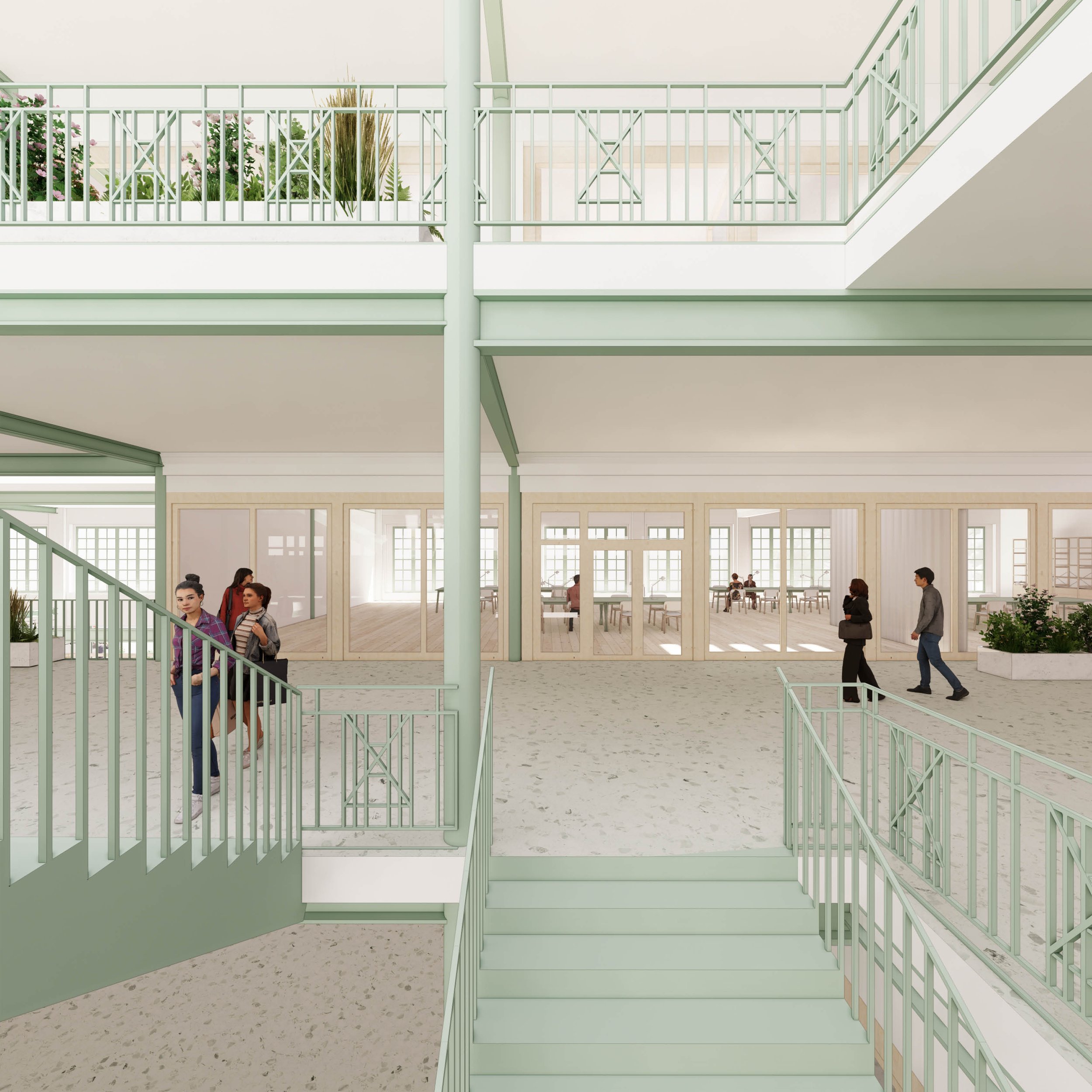Folca 2
Bringing Life Back to the High Street through Reuse and Imagination
Architect: [Y/N] Studio, Projects Office
Budget: £2.5million
Competition Entry
Photography / Images: [Y/N] Studio
This Art Deco landmark in Folkstone fell out of use with the failure of Debenhams department store. This project looked at how to bring the building back in to use for the benefit of the local community, the building having been purchased by the council.
The proposal developed the support infrastructure for Folkestone’s social, creative, and business communities.
We would retain the building’s structure and key elements (facade, staircase), creating flexible floor plates which can be divided and re-arranged to meet the requirements of changing occupiers.
We would extend the building upwards and outwards, continuing the grand staircase up to a new roof terrace, and creating a sheltered transition area between high street and facade. By removing some sections of floor plate internally, we can create voids and light wells, allowing light into the building, creating a hierarchy to support public and more private uses, and generating views through to different levels, encouraging people to explore.
The project focused on retaining the majority of the fabric of the building, maintaining its unique character as well as reducing costs and waste. Where there was a clear benefit to the building and use, new structures and extensions were designed.
“Structurally, we are enabling extensive internal alterations and openings, a new 2 storey side extension and double width loft extension, as well as various building fabric repairs.”













