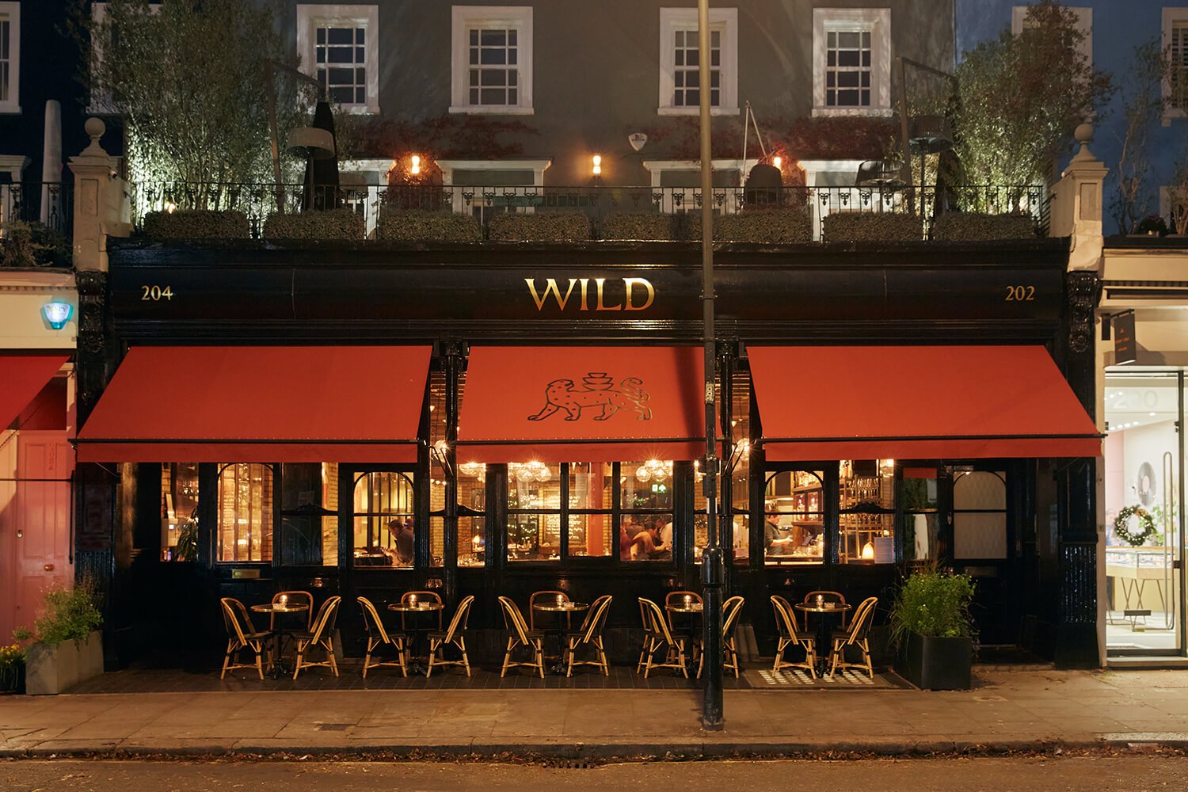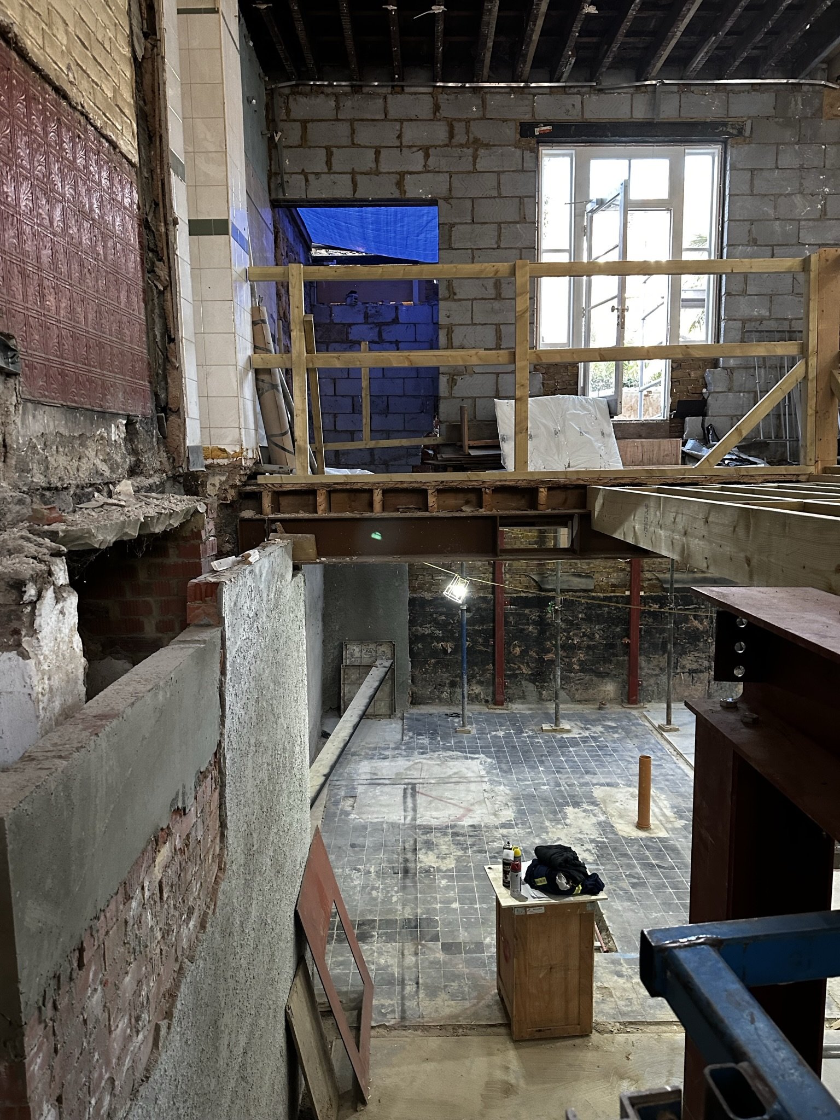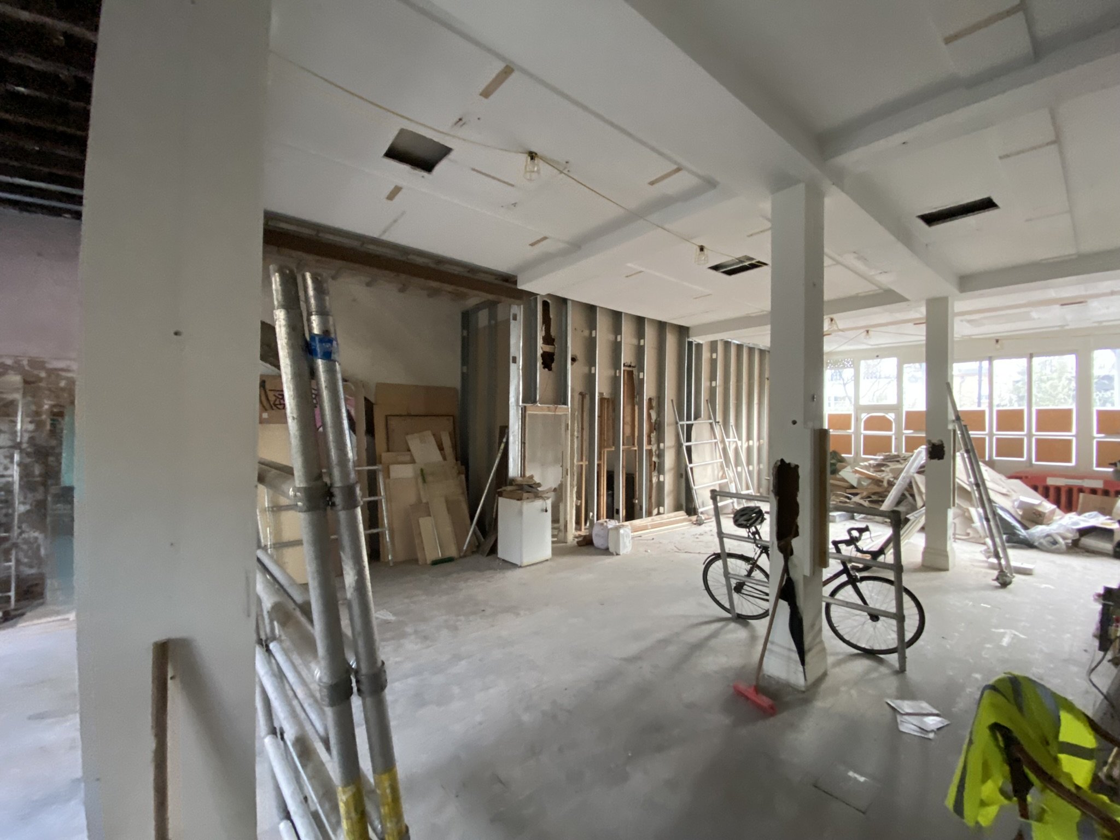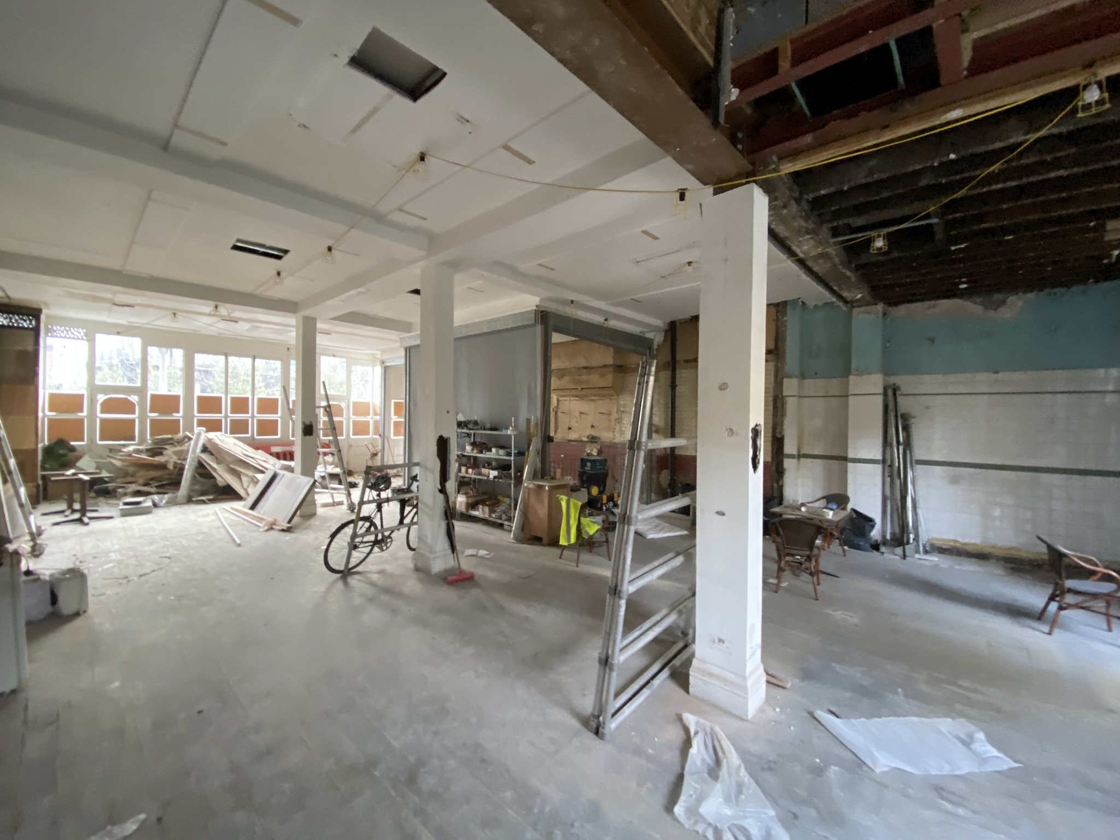Wild Notting Hill
Considered and careful reorganisation, restoration, and extension to make full use of an existing restaurant space.
Architect: Archer Humphryes Architects
Budget: £2 million
Completed: 2024
Photography: Lesley Lau
A former pub, via a restaurant and shop, was brought back to full use on Westbourne Grove with this careful restoration and reorganisation.
By careful consideration of the function of the proposed restaurant, new stairs to the kitchens as well as many other incremental structural changes were made to extend the restaurant space, bring in more light and deal effectively with the large services requirement of the restaurant.
The existing structure was carefully inspected and back calculated, with strengthening and modifications only installed where required.
The rear extension was designed and built as a lightweight conservatory structure, from a palette of materials reflective of the building as a whole.















