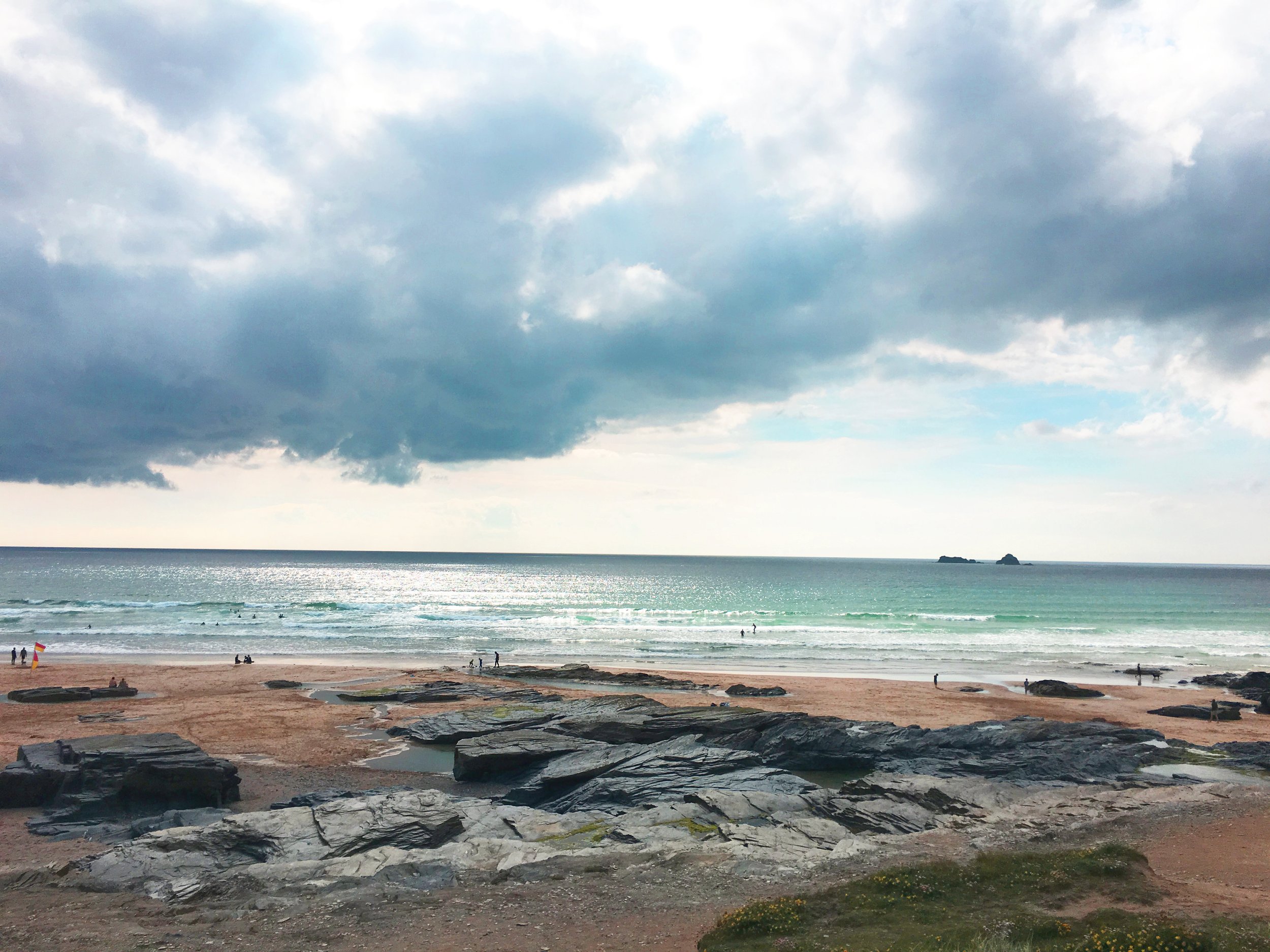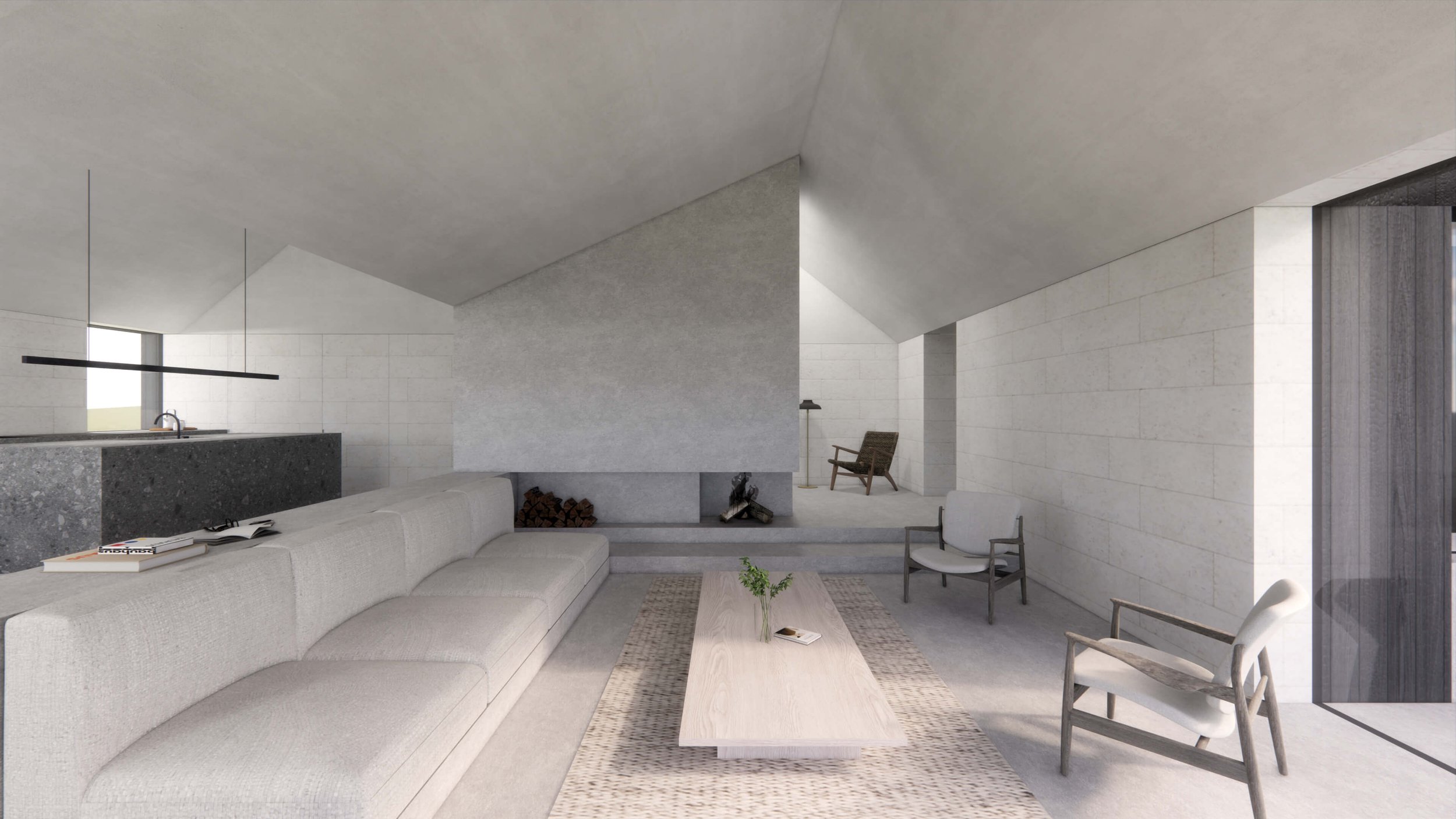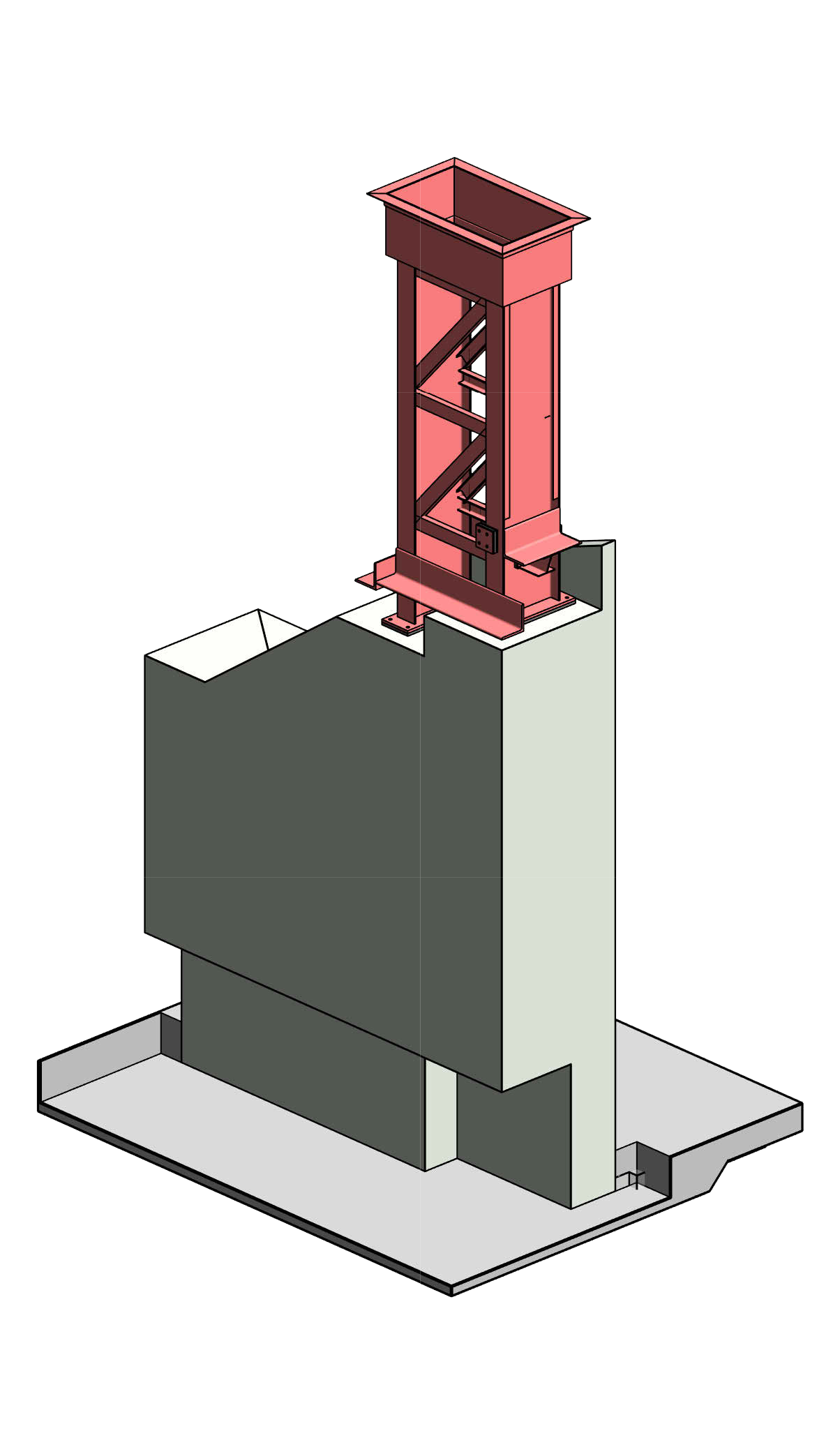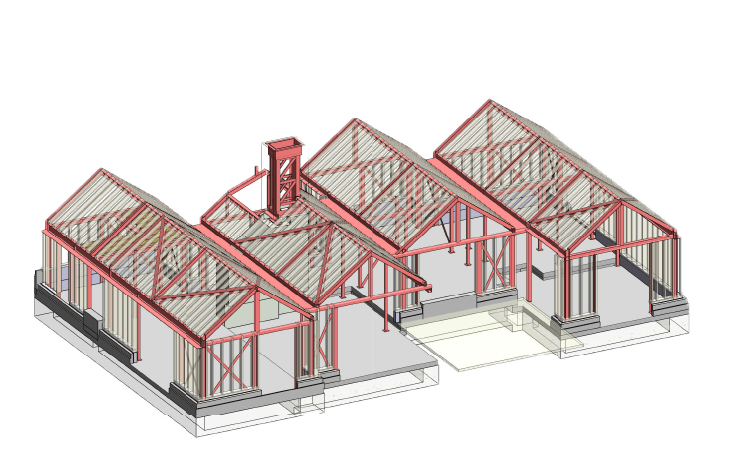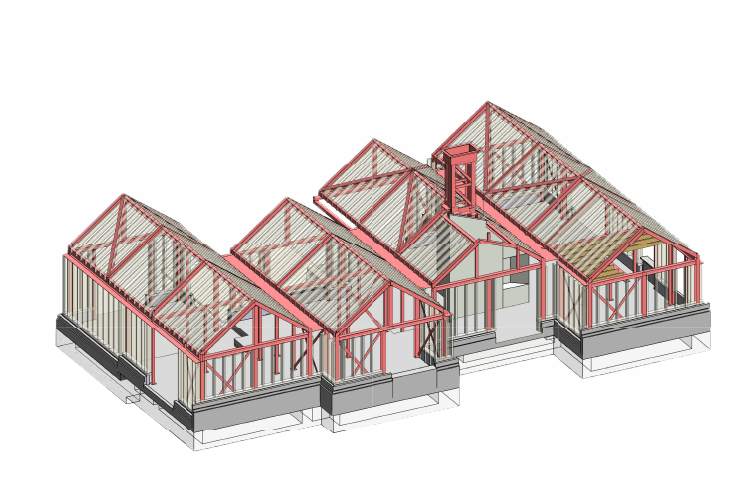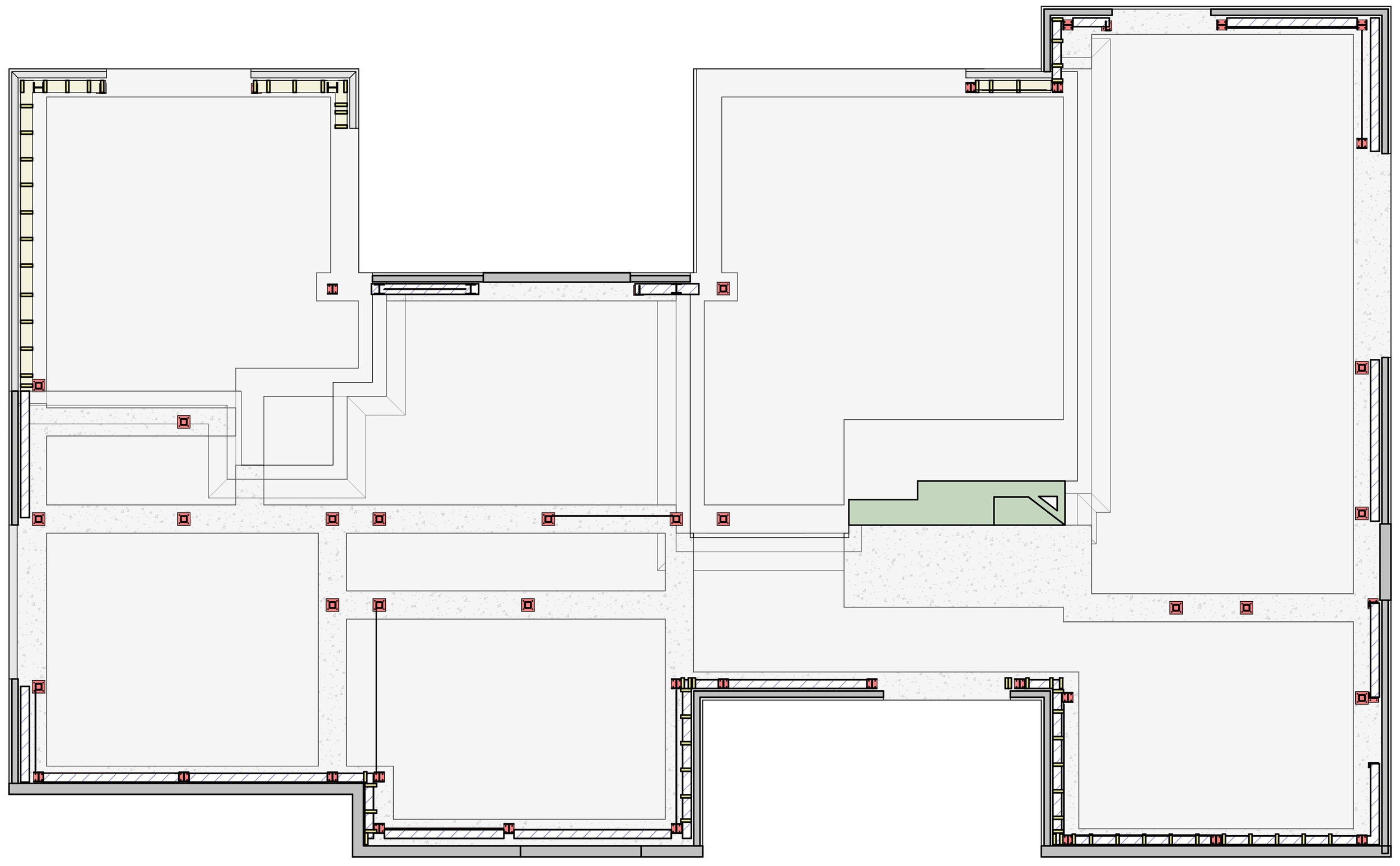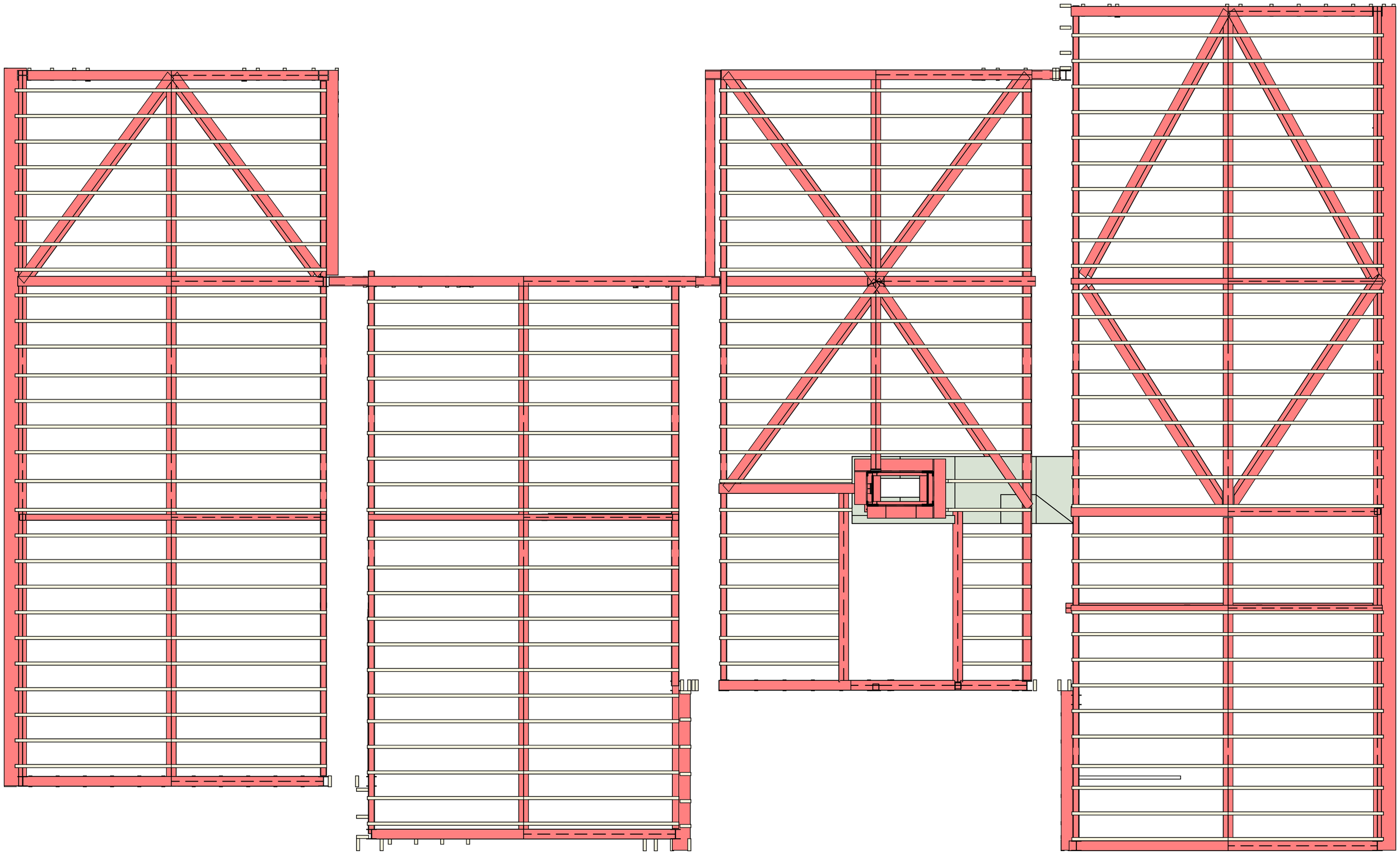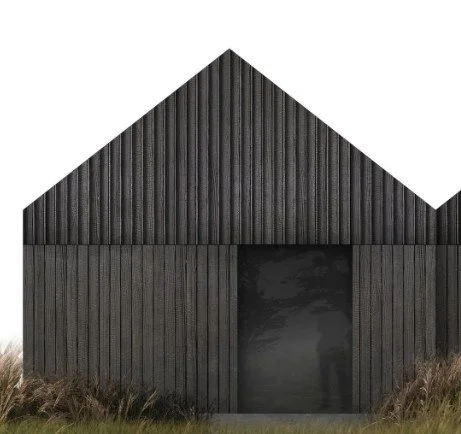Juliet’s Well
Creating the perfect family home for the next 100 years
Architect: Mclaren Excell
Budget: £800k
Location: Constantine Bay, Cornwall
Due On site 2024
Renders: Mclaren Excell
TJuliet's Well is located in the beautiful coastal village of Constantine Bay in Cornwall. The existing building a single-story timber structure that dates back to the 1930s. The building has served as a holiday home for many years but is now at the end of its life.
The new building scheme for Juliet's Well aims to create a family home that is larger and longer-lasting than its predecessor, but that still reflects the location’s stunning natural beauty and coastal heritage.
The design comprises four interconnected "sheds" made of steel frame, timber infill, and timber cladding. The building is designed to sit on a polished concrete plinth and maintain a low profile to blend in with the surrounding landscape.
The new design features open-plan living and interconnected kitchen spaces that maximise natural light and provide a spacious, airy feel. A polished concrete cantilever chimney serves as a striking focal point. The building is also designed to be prefabricated and erected as quickly as possible, taking into account the narrow access and harsh seaside environment.
The use of sustainable materials, prefabrication, and careful design consideration ensures the new home will be built to a high standard and last for many years to come.
“Designing buildings that blend into their environment without disrupting the landscape is important to us, especially in beautiful settings like this.”
MclarenExcell Architects
