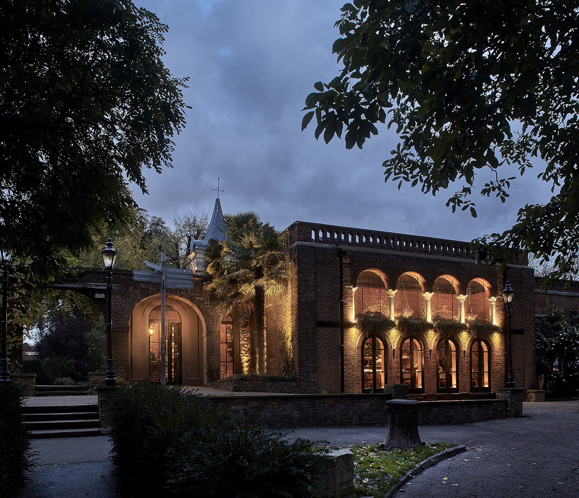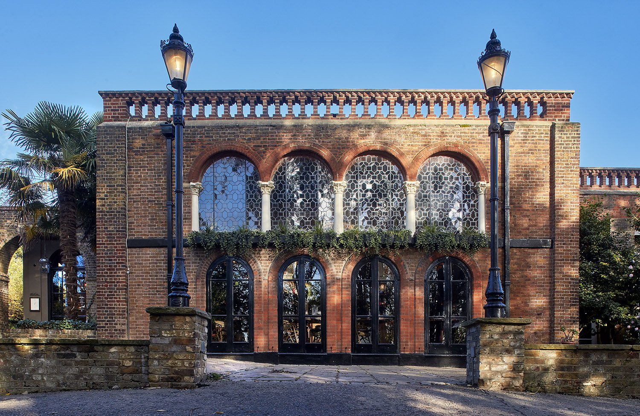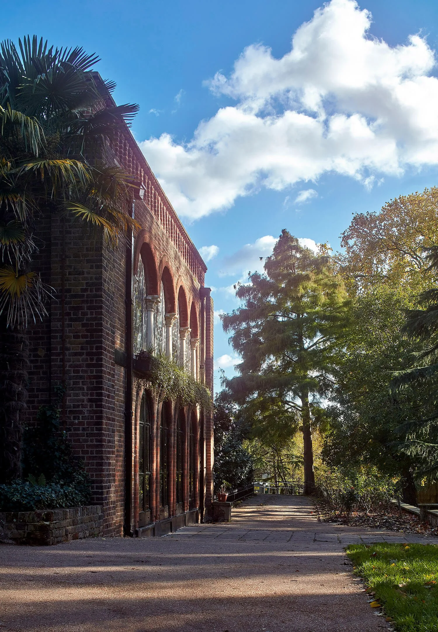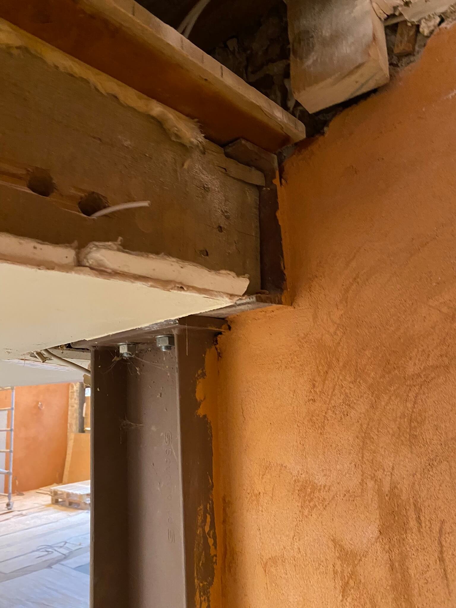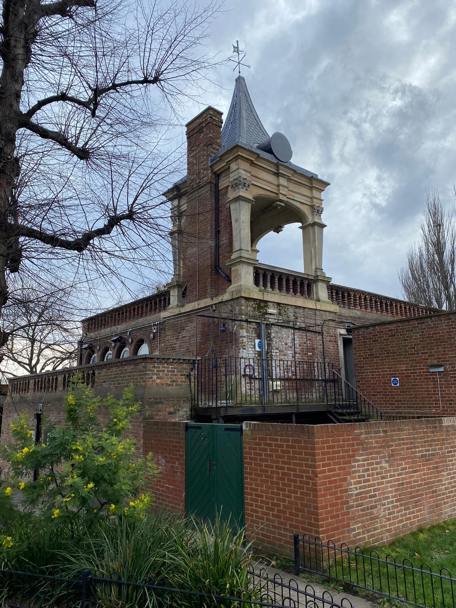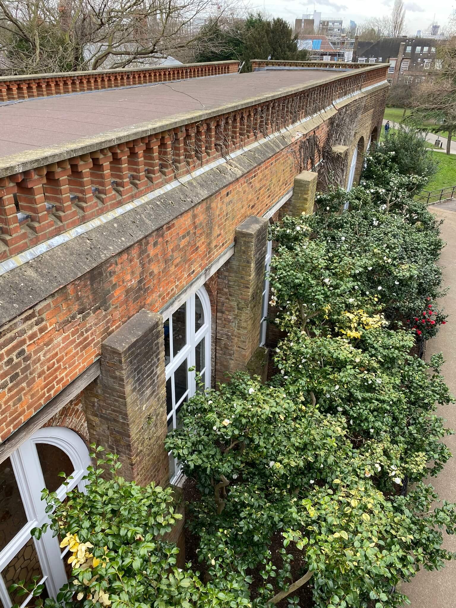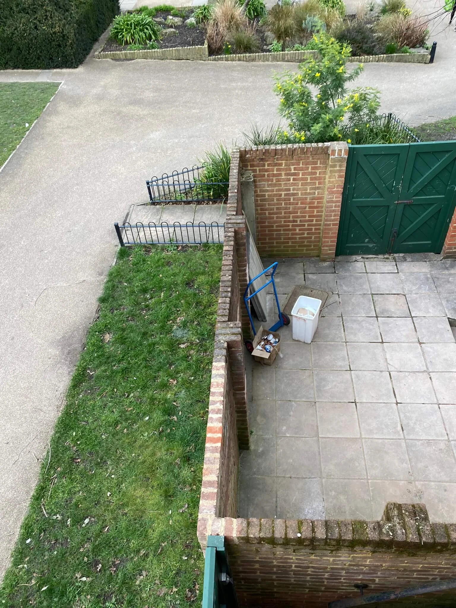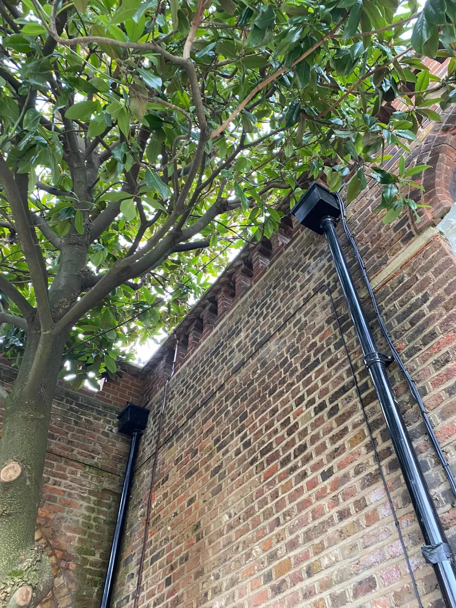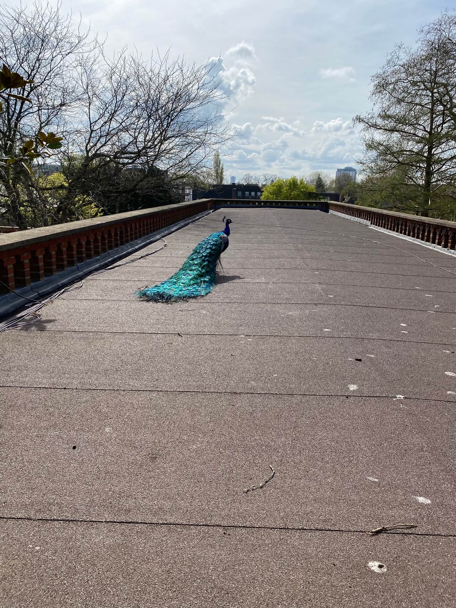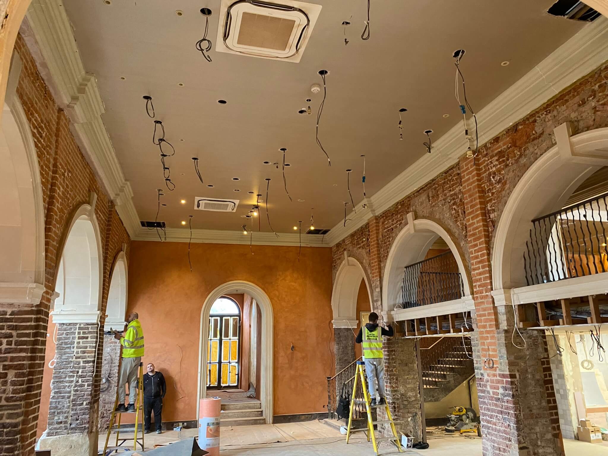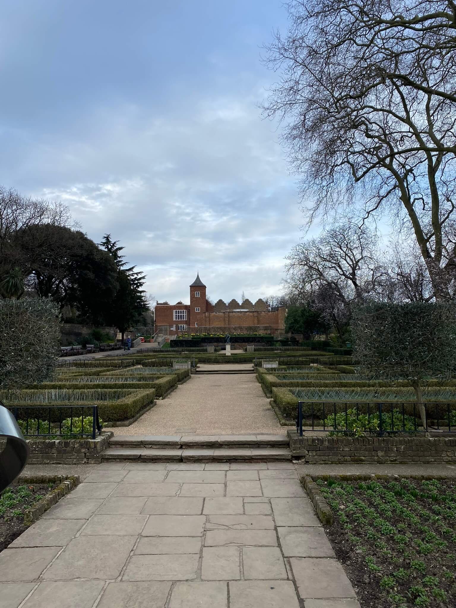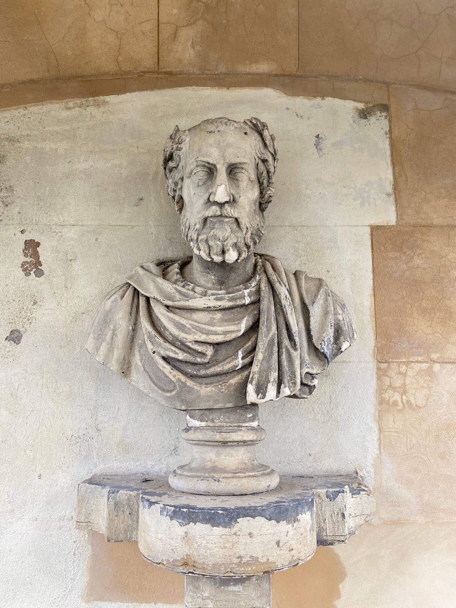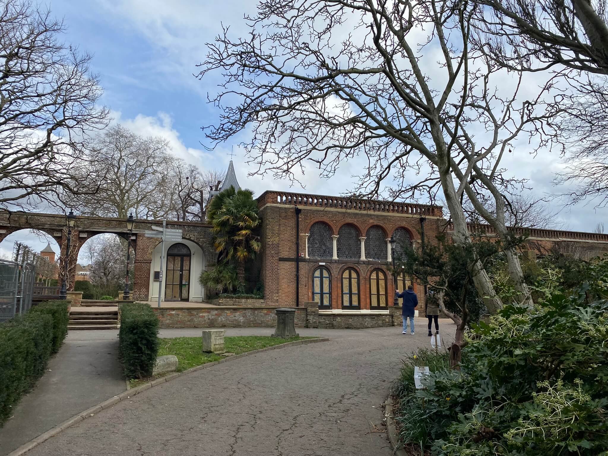The Belvedere
Careful Inspection and Considered Modifications to Reopen a Grade II listed Restaurant
Location: London
Architect: Archer Humphryes Architects
Budget: Confidential
Completed 2022
Photography: Keith Collie
Faced with the fit out and repairs needed to reopen this restaurant, we were on hand to carefully inspect the building and its many former modifications, detailing appropriate additions where needed.
The building includes the eponymous belltower, the original brick arcade, glazed, leaded arched windows and a private dining room overlooking the main dining floor. The first floor provides a further salon, private dining room and terrace overlooking the formal gardens and fountain.
The project included the removal of fittings and finishes from its’ numerous previous incarnations, revealing the beauty of the original brickwork.
The Belvedere occupies the site of the former stables, built for Holland House in 1638. The original structure, of which the curtilage wall remains, was added to in the 18th and 19th Century when it became a celebrated ballroom and venue for salons and parties, attracting famous literary and artistic guests whose behaviour remains as much a part of the building’s history as its romantic appearance and details.
Photographer: John Doe
“Inside, all is now rather fabulous. This time the decorators have gone for “Tuscan Castle at Christmas”, so it’s all lantern light on the opulent parquet, lush palm and ficus trees, ersatz log fires and Persian carpets, handsome staff in leopard-print suits and a wine fridge full of Mouton Rothschild at the entrance to reassure you that if it’s six-grand bottles of plonk you’re after, you’ve come to the right place.”
Giles Coren, The Times, February 1st, 2023
