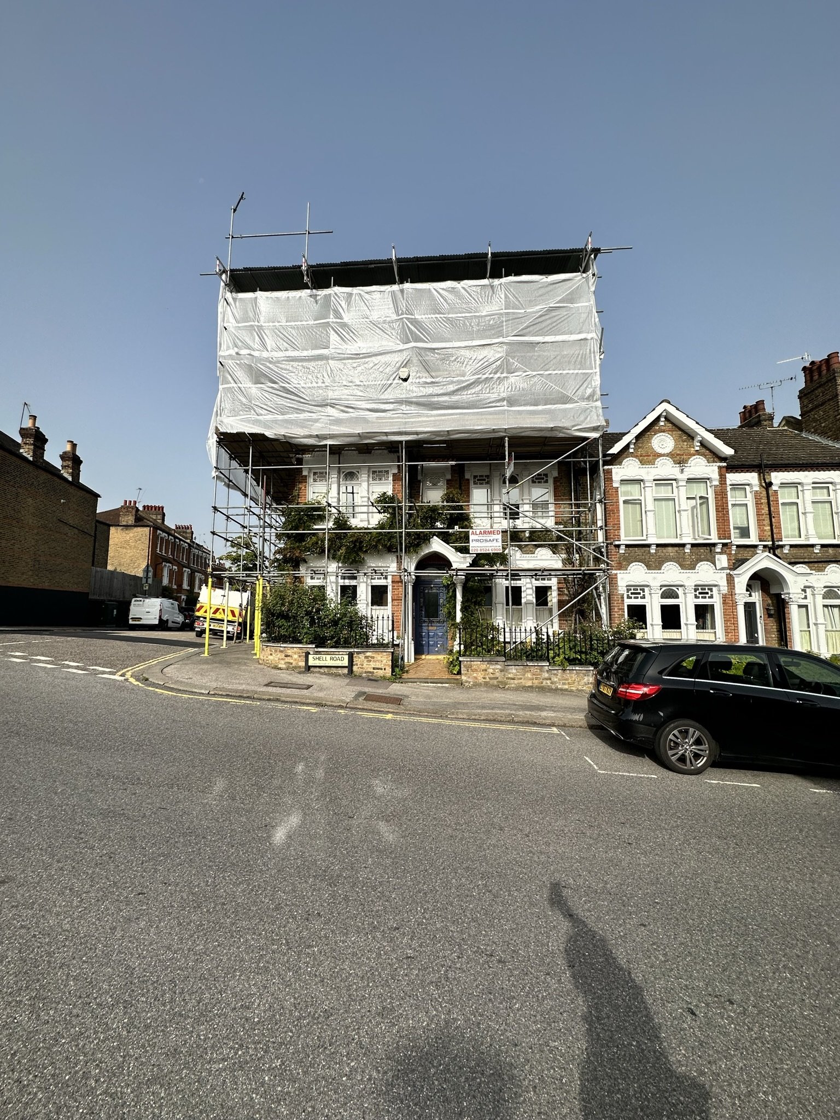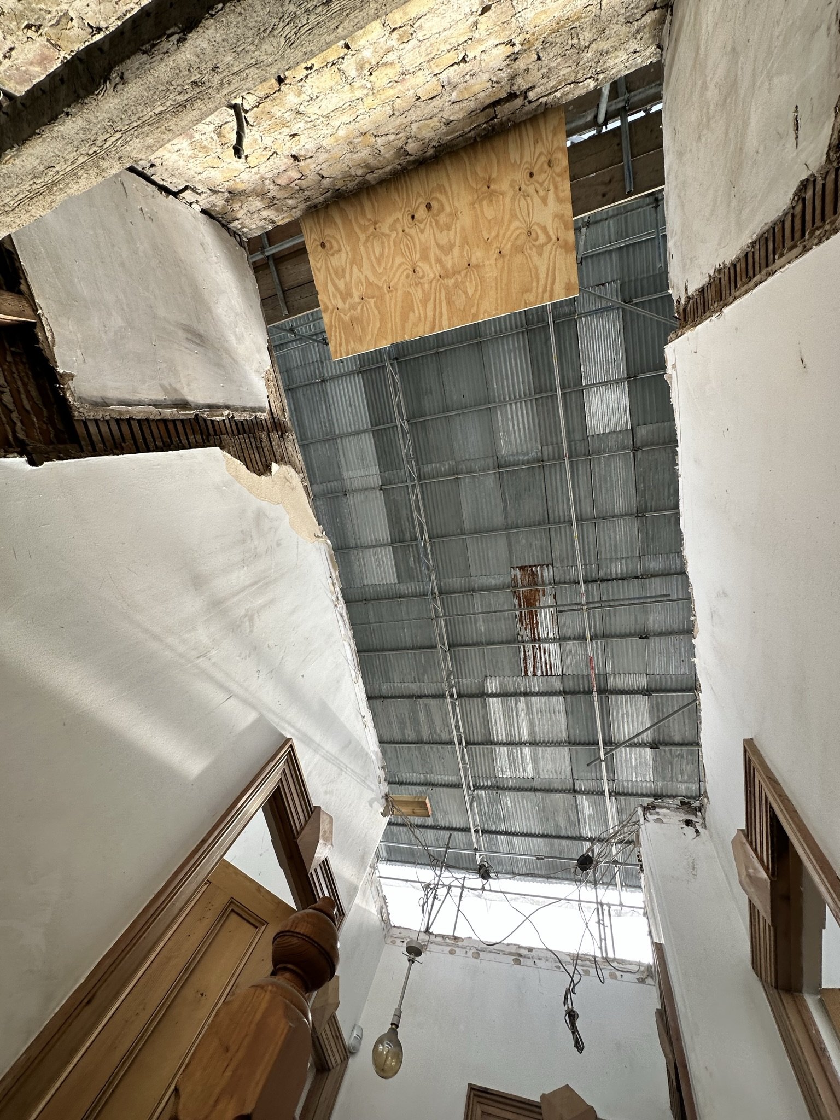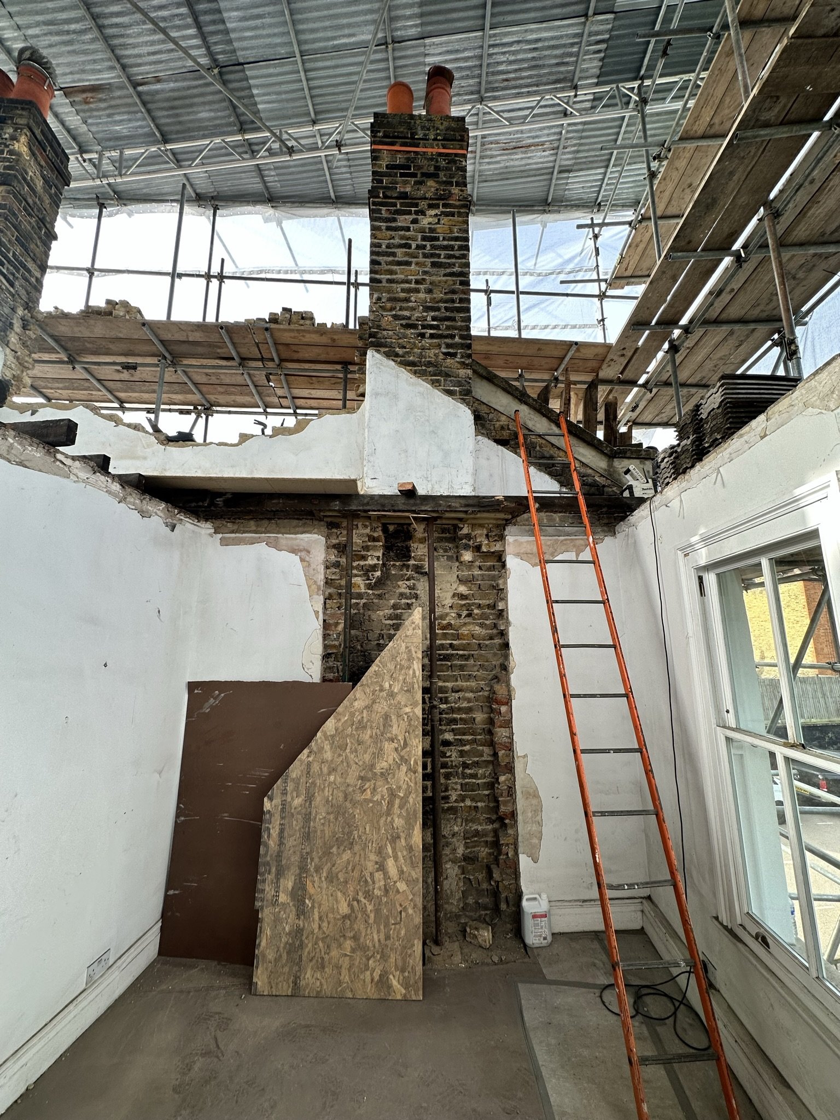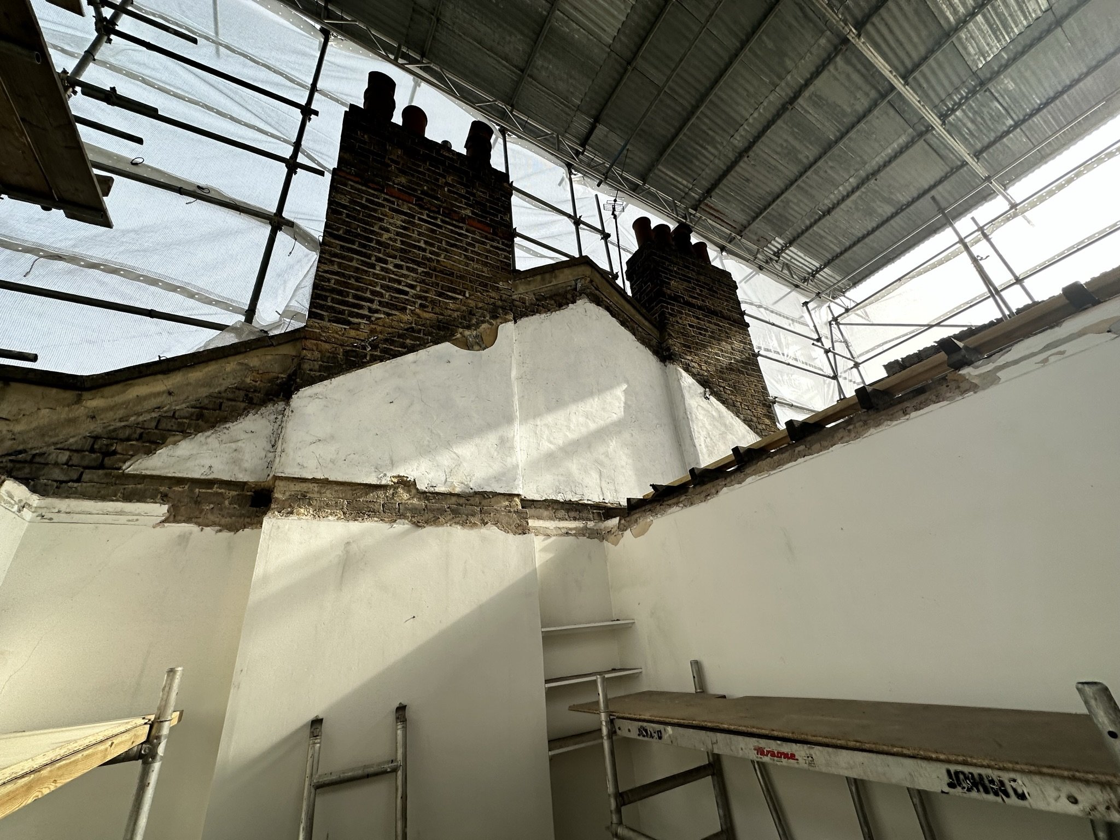Shell Road, Brockley
The re-Thinking of a Victorian terrace for generations to come
Architect: OEB Architects
Budget: Confidential
On Site
Renders: OEB Architects
This project is an extensive refurbishment and extension of a double fronted Victorian end of terrace house. Its elevated position affords it magnificent views back over London, that will be fully exploited by the new floors and buildings.
This project is a fantastic example of a carefully considered architectural rethink of an existing property for a client. The Architect repositioned key uses within the building to better suit the client and to exploit considered extensions that afford great views over London.
Structurally, we are enabling extensive internal alterations and openings, a new 2 storey side extension and double width loft extension, as well as various building fabric repairs.
The new layout and works will provide much better accommodation for the clients' young family and for generations to come.
“We reached out to you as we enjoyed working with you a couple of projects previously. We also appreciated that you are very much hands-on: really getting to know the existing building, how it was made and uncovering its history through your investigations. We felt this was particularly valuable on this project as the existing building had some unusual features into which the clients wanted to build something with a high design ambition.
Through conversations with the clients we had developed a few ideas that relied on the delicate expression of columns, overhangs and exposed structure, while at the same time significantly changing the existing internal layout. You worked closely with us to progress the design and develop an efficient structural response that cleverly integrated these ideas.”
David Elland, Architect & Director, OEB Architects
“Structurally, we are enabling extensive internal alterations and openings, a new 2 storey side extension and double width loft extension, as well as various building fabric repairs.”
















