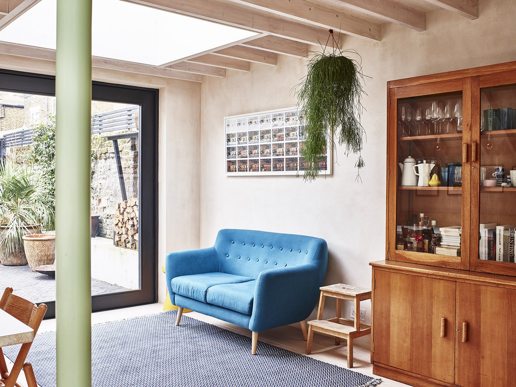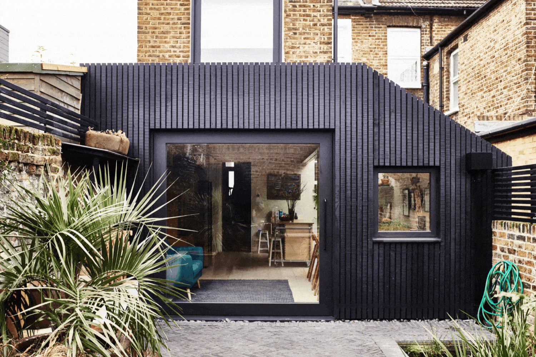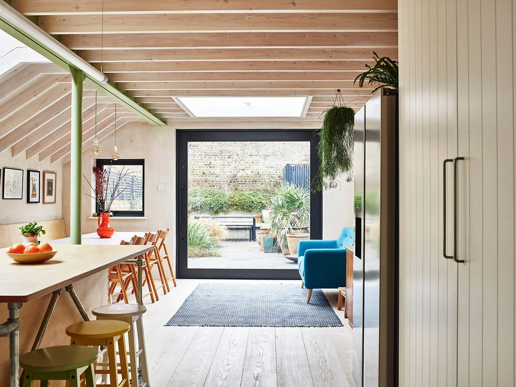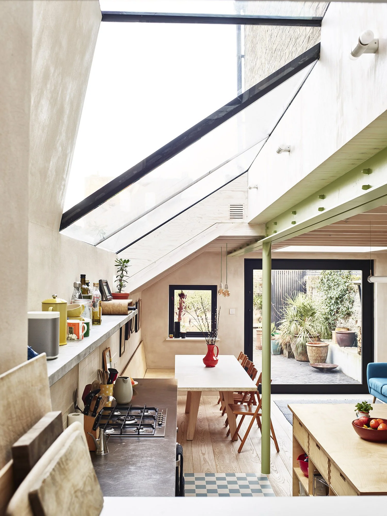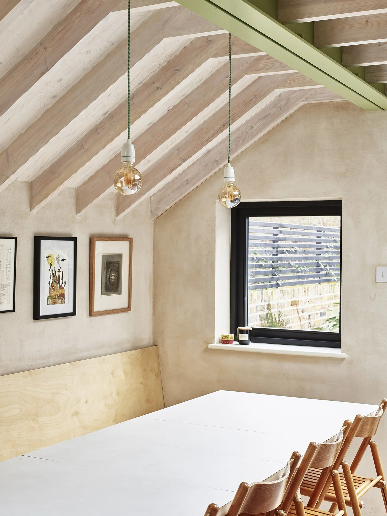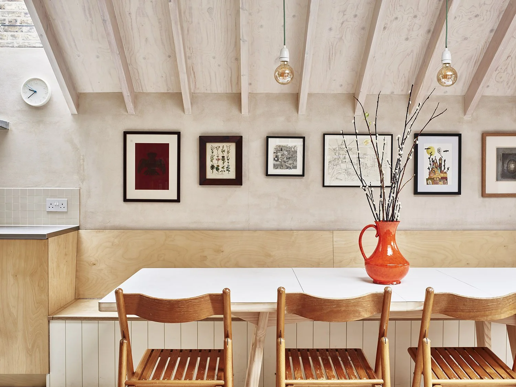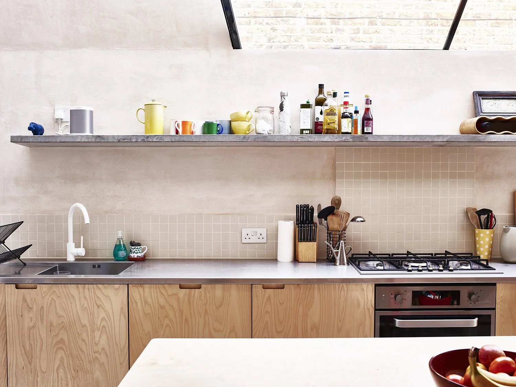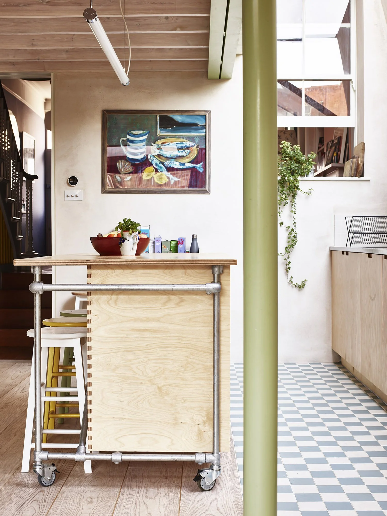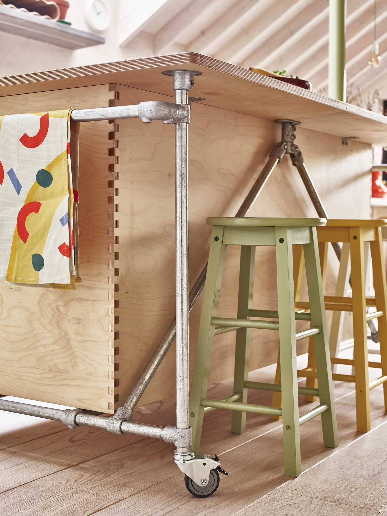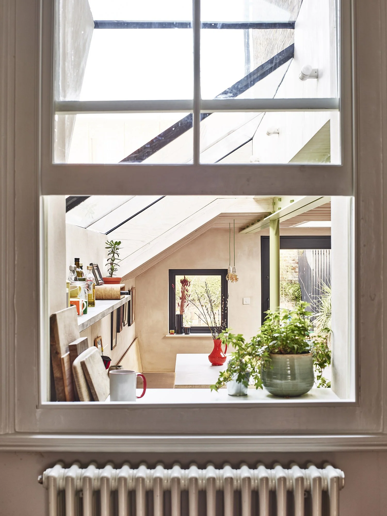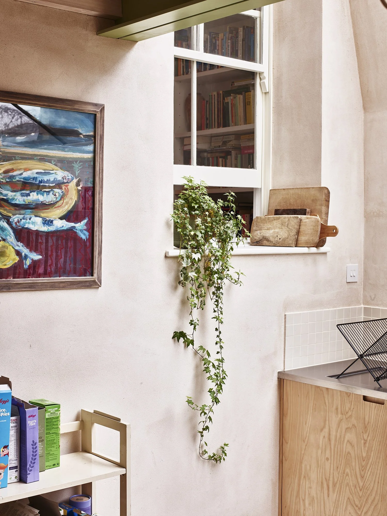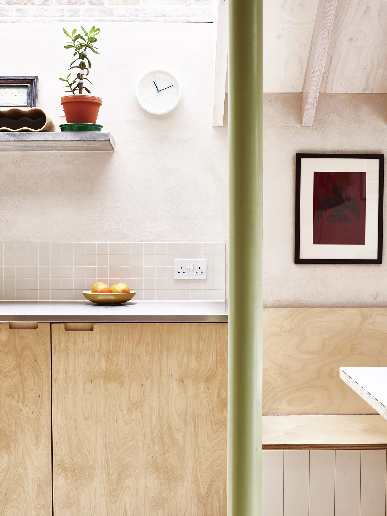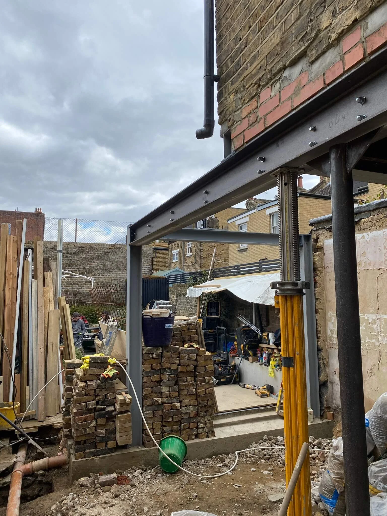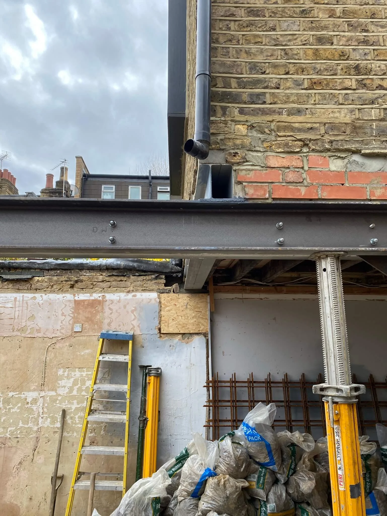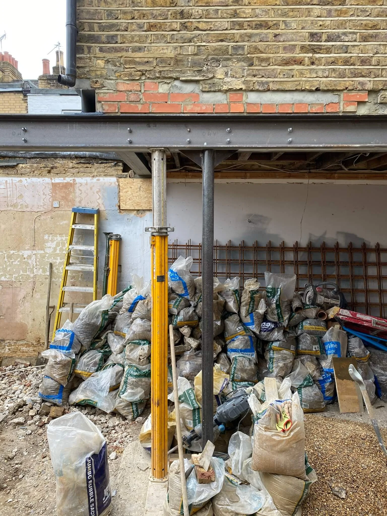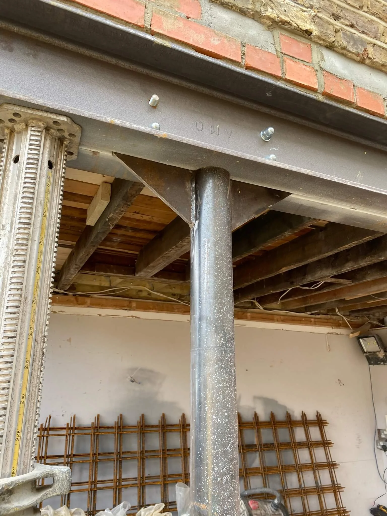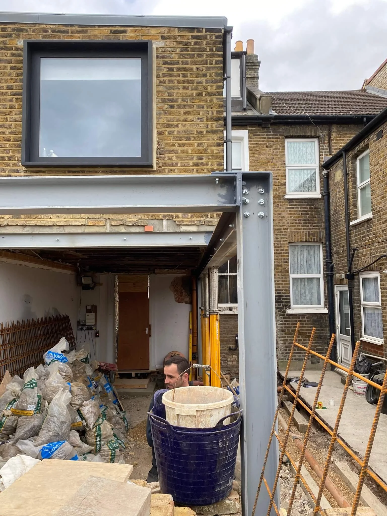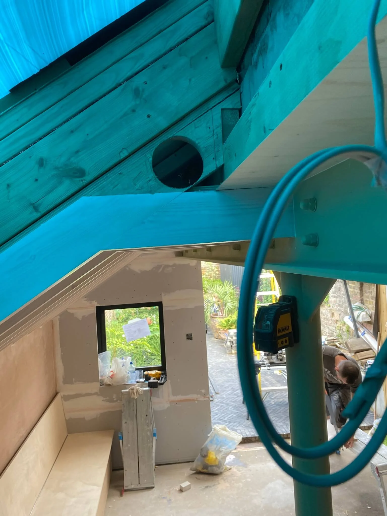Gransden Road
High end design & detailing for a family home extension
Location: London
Architect: Sam Tisdall Architects
Budget: 150k
Completed 2022
Photography: Carolyn Barber
This project involved the renovation of a typical London Victorian terrace house for a family with teenage children. The final phase of the refurbishment was the construction of a rear extension, which required the removal of the existing side bay and rear extension.
To support the house above, a beam of back-to-back PFC channels was installed. This not only provided stability, but also an architectural feature for the room. The column sits naturally between the kitchen and dining space, which is nestled under a sloping section of the roof. A steel box-frame was also introduced within the rear wall of the extension, to provide overall lateral stability.
One of the key design features of the extension is the large square pivot door that provides access to the garden. Due to its size, it had to be craned over the terrace into place and now sits inside the new stability frame. This door not only opens wide to connect the interior space with the garden but also provides a simple framed view when closed.
On the first floor, the extension features a large square projecting window to the box bedroom. This window has a sill that folds out to create a desk, effectively transforming the small room into a study.
I have worked with John for many years and he is always responsive to what I am trying to achieve as an architect. I trust him absolutely to give frank and straight forward advice and to work with me to resolve problems and produce an elegant structure for each project.
John provides clear and concise structural design which is an essential part of almost every successful project. He is always on hand if something needs resolving on site. His information is clear and easy to use and I hope to work with him on many future projects.
Sam Tisdall, Project Architect
“One of the key design features of the extension is the large square pivot door that provides access to the garden. Due to its size, it had to be craned over the terrace into place and now sits inside the new stability frame.”
“responsive to what I am trying to achieve as an architect. I trust him absolutely to give frank and straight forward advice and to work with me to resolve problems and produce an elegant structure for each project..”
Sam Tisdall, Director & Architect
