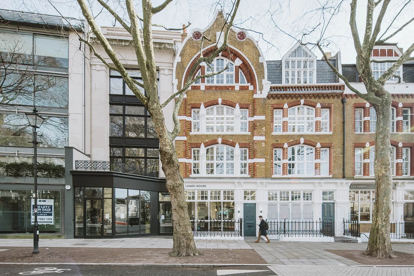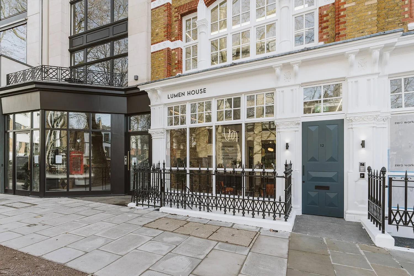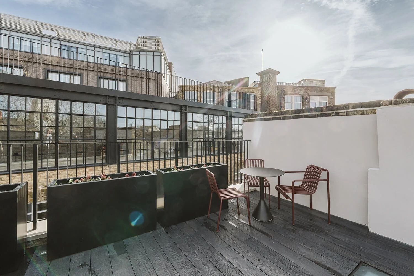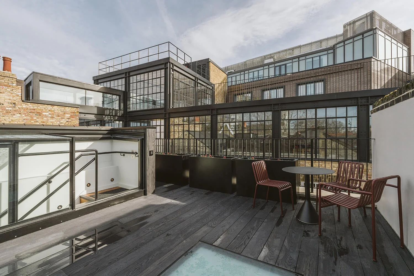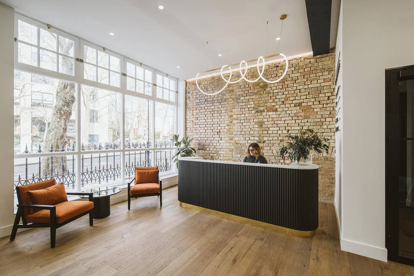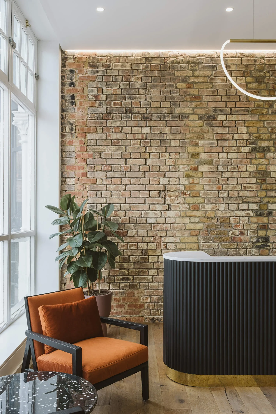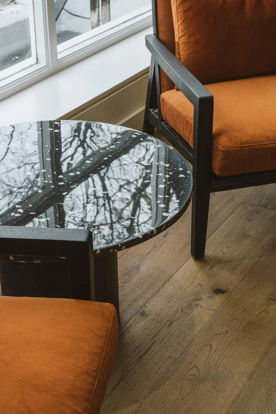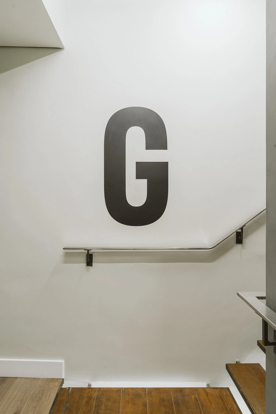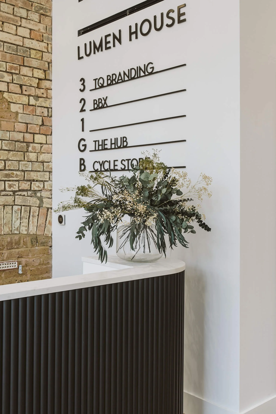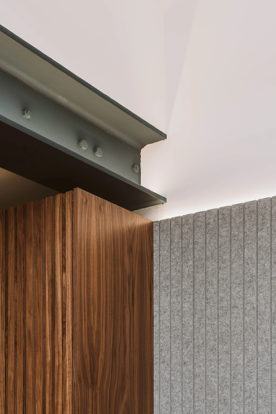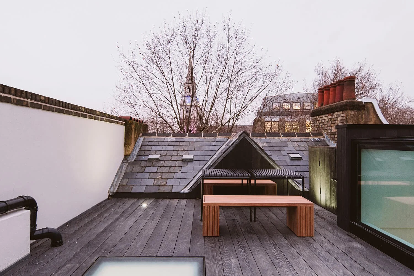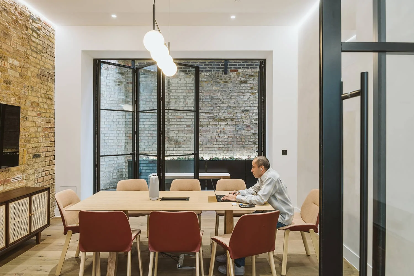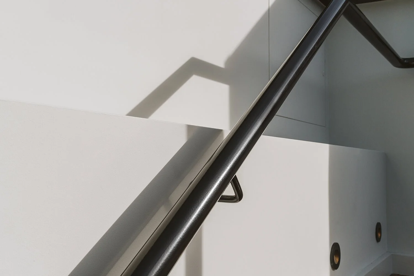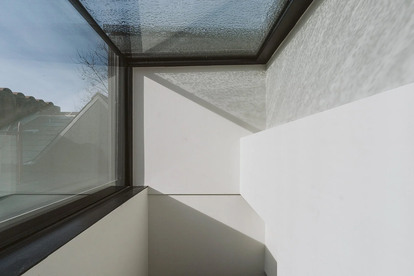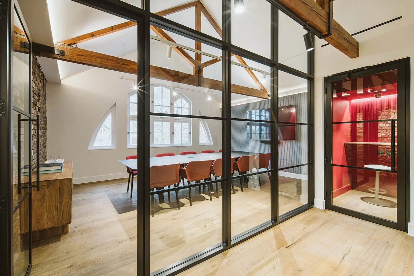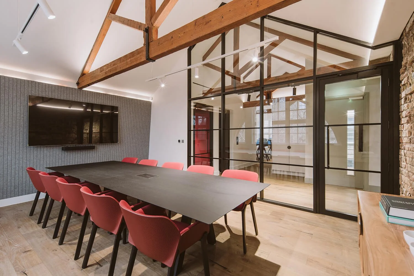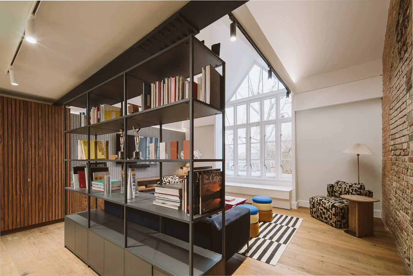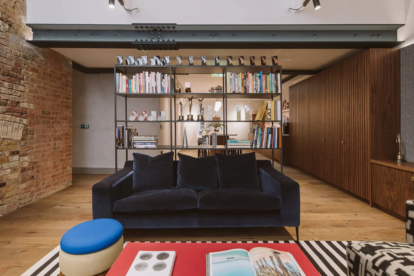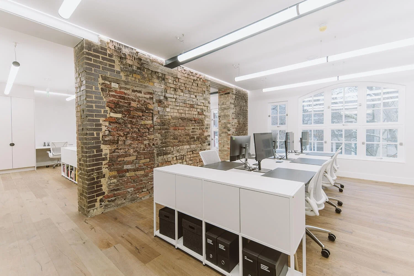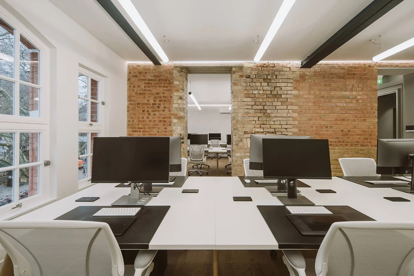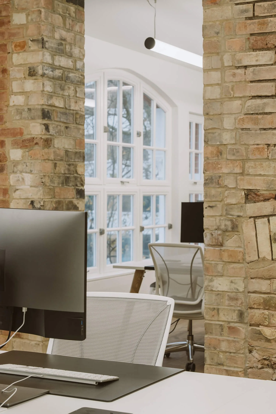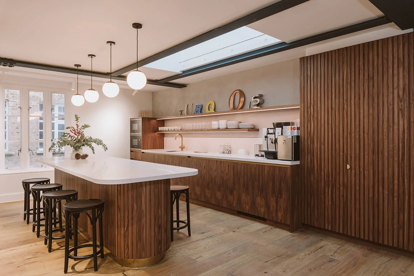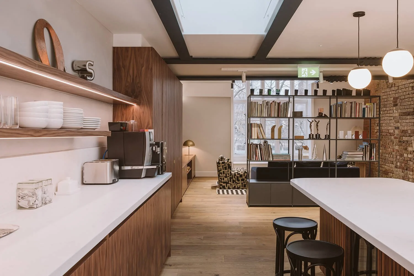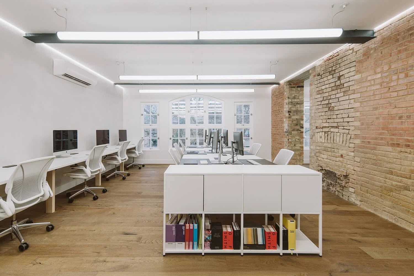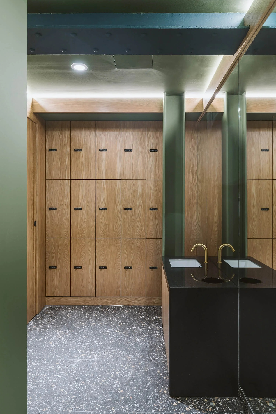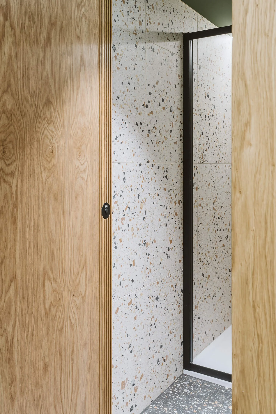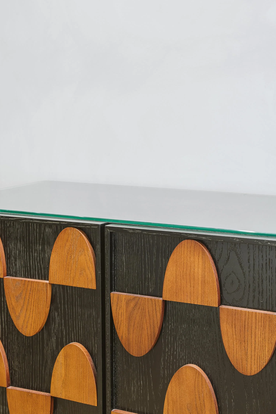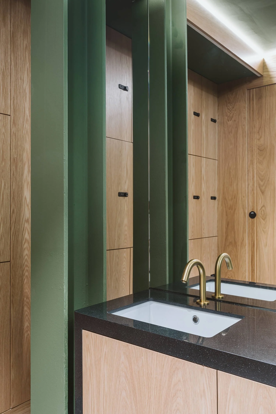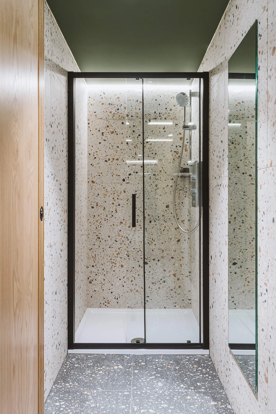Lumen House
Considerate Reuse and Extension of a Grade II listed office in Clerkenwell
Architect: ORMS
Budget: £1.5m
Completed: 2024
Photography: Peter Ghobrial
The two Grade II listed buildings were originally developed as a set of 4 terrace warehouses, their identity taking inspiration from the first occupant, the Lewis Incandescent Gas Company, pioneer manufacturer of carbon filaments.
New roof terraces have been carefully installed to replace worn out and poorly insulated roof lights and to provide additional amenity spaces.
All remaining internal original features have been restored and accentuated by juxtaposing the old with new interventions, the Victorian girder beams brightly painted in the exposed timber floor structure, and timber roof trusses uplit to name a few.
In total 8,500 sqft of modern workspace has been provided within a heritage building.
New roof terraces have been carefully installed to replace worn out and poorly insulated roof lights and to provide additional amenity spaces.
In total 8,500 sqft of modern workspace has been provided within a heritage building.


